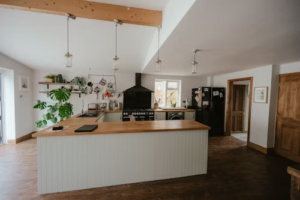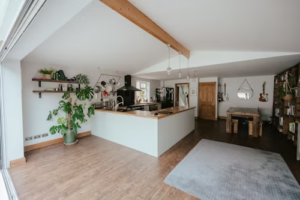If you grew up in a Kenyan home, you will agree that many things in terms of design have changed in recent years. Thanks to innovation, even the technology used has changed. If you are building a home today, you will have many options, from how you want your house roof to appear to how you want each room to be.
Whether it’s a rental or retirement home, you can now choose an open-plan kitchen or an old-designed one. The fact is that this kitchen design has sparked a debate. Some people who value privacy feel that the open plan design might not favor them. On the other hand, those with a sense of change believe it’s the way to go.
This post will help you determine whether the design is worth it in Kenya or is just a normal hype that will die suddenly.
Let’s find out
What Is an Open-Plan Kitchen?

Open kitchen with a bar
Open-plan kitchen design is a unique style that breaks the barrier between rooms. The open layout combines the kitchen with other house sections, like the dining and living rooms.
You might think that the open-plan kitchen concept is new. However, it has existed since the 1990s, and people are continually embracing it. It’s unlike the old-fashioned closed kitchen design, where walls separate rooms.
Why is Open Plan Kitchen Gaining Popularity in Kenya
If you are a typical Kenyan, you will agree that Kenyans love trendy things, and so does the open-plan kitchen concept. The first reason is that an open-plan kitchen makes the space look larger.
Incase you are building your house and want to maximise your space, an open kitchen design would be the best thing for you. It also allows for an easy flow of traffic in the house. As with a closed-off plan, you won’t be bumping into each other or walls separating the rooms.
If you love light spaces, the open kitchen style is a great deal for you. It allows more natural light into the house. Additionally, an open-plan kitchen design looks modern, thus adding more value to your home.
Why Aren’t Some People Embracing Open Plan Kitchens Yet?

Open kitchen with a wood floor
As much as the design makes a home look perfect and modern, an open-plan kitchen might not favour your house if your kitchen gets messy frequently. Your family might be fine with the mess in the kitchen. However, it might not be appealing when you have visitors, and the kitchen gets busier.
Additionally, open spaces produce noise. That’s because there are no walls to block the sound, and if your family members are all in, there are always a lot of activities going on, thus encouraging sound.
Is It Worth It?
Apart from the few drawbacks, an open-plan kitchen is an amazing design you might not regret implementing. So, whether you are planning to build a new house or remodel your current one, an open-plan design is an option you should pay attention to.













